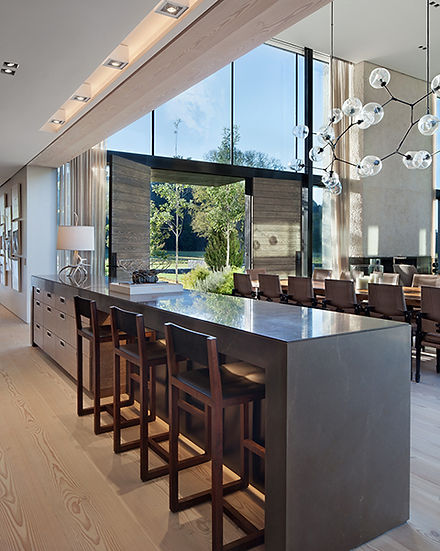
Tennessee Residence
New construction family retreat nestled on a river’s edge, in the sprawling meadows of a beautiful country estate outside Nashville, TN. Clean, modern lines with expansive glazing, warm tones from rustic stone and natural wood, make for a cozy home that is designed for large gatherings of family and friends. The central organizing principle, the heart, of the residence is the main gathering area that is a double height space with two flanking fireplaces and is surrounded by structural glass walls. This space connects to a centrally located chef’s kitchen, generous guest wing and a private suite facing the river. The stone and wood balanced with expansive glazing throughout the layout blur the line from inside to outside for a modern connection with nature and centering of health and wellness.
LOCATION
Nashville, Tennessee
SCOPE
Architecture and Interior Design
TEAM
Meyer Davis Studio
Page Duke Landscape

.jpg)



.jpg)

.jpg)
.jpg)
.jpg)




.jpg)
.jpg)
