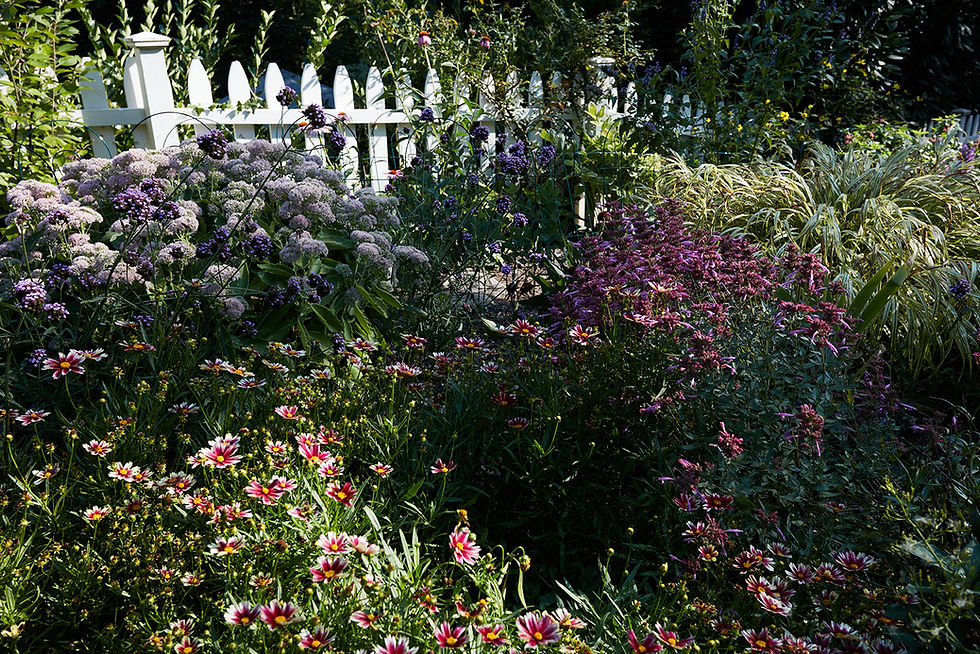Project Highlight: Petite Kitchen with Garden Views
- liz curry

- Oct 16, 2025
- 4 min read

Award Winning Design
Liz Curry Studio is thrilled to announce that our Maplewood garden kitchen won the Gold award in the category of Small Kitchen at the ASID Design Excellence awards. We are so grateful to our incredible clients and vendors who believed in our vision for the space, which was photographed beautifully by Aimee Ryan.
This kitchen began with a cramped floor plan, limited natural light, and dated finishes. Liz Curry Studio worked with the green-thumbed owner to open, brighten, and refresh the space - all while establishing a connection to the extensive back garden.
One of the more impactful design solutions was the improved and enlarged glazing within the space. A portion of the exterior wall was removed to make space for a new wrap around window overlooking the back of the property. The size of the windows was maximized in order to provide the best panoramic views of the owner’s lush garden, bring in natural light, and provide natural ventilation to the space. The height of the windows was maximized by allowing the windowsill to just touch the counter, and letting the windows extend all the way to the ceiling.
Before and After:
For the garden enthusiast client, this renovation not only met all design objectives, but also allows them to admire their labor of love even when indoors. Garden views and ample natural light combined with joyful green tones and floral motifs make this kitchen a mood-boosting and inspiring space.
All of this was made possible, though, through layout changes implemented into the design which greatly improved the functionality and flow of the space. Keep reading for a behind the scenes look at how we reimagined the floor plan.

Functional and creative design:
With the footprint of the kitchen locked into its original size, many creative design solutions were put in place to create a space that was bright, felt larger, and satisfied many of the owner’s wish list items. The previous kitchen was dated, dysfunctional, and dark. With small and shallow cabinets, it lacked storage capacity for basic kitchen items while also having poor flow. The new layout optimized the depth of the pantry wall, which allowed for deeper cabinets with rollout shelves, over the refrigerator storage, and an appliance garage with counter space in front of it.
Before and After: Floor Plan
A previously awkward dishwasher placement was improved by paneling the dishwasher and tucking it next to the sink in front of the garden-facing window. This also created extra space for recycling and waste bins to be integrated into the cabinetry.
Replacing the exterior door allowed for new cabinetry to be added for all things relating to the family’s pets, which previously could not be accommodated within the kitchen. The storage within the cabinets was maximized with well-functioning corner base cabinets and upper cabinets extending all the way to the ceiling.

Scale and proportion:
The design maximized the kitchen’s existing footprint in a way that was both functional and aesthetically pleasing. The cabinetry was scaled to fit the space better and optimize the storage, all without making the kitchen feel overcrowded and heavy. The large corner-window wall offers a balance to the millwork filled kitchen and preserves the feeling of airiness.
Color and composition:
Two tone cabinetry creates brightness within the space while accentuating the connection to the exterior with the use of “prairie-grass” green paint on the base cabinetry. Deeper tones of oak flooring create a rich, grounding backdrop for the cabinetry while the lighter tone floor coverings offer a comfortable yet bright counterpoint that helps to bounce light back up into the space. The white upper cabinets, trim and ceiling draw the eye up and create an illusion of a larger space.

Lighting:
Expanded windows bring in natural light and ventilation into the space, which was previously deprived of sunlight. Decorative light fixtures create ambience, and under cabinet lighting provides task lighting. All of the lighting is dimmable, which allows for adjustments in brightness for different times of day and functions.
Innovative and creativity:
For the expert gardener, creating a connection to the outdoors and allowing the garden to inspire the interior was the driving force behind the design. The large new window allows the for the kitchen to visually expand into the outdoors, creating a space that feels much brighter and bigger than its previous iteration.
Before and After:
The lotus flower motif on the backsplash mosaic brings a touch of the garden indoors in an elegant and elevated manner. The green cabinetry is inspired by green rolling hills.

Overall visual impact:
Not only did the design of the kitchen present solutions to the key challenges the owner was living with, but it also infused the space with character and touches that were personal to the client. This kitchen was tailored for the client to freely express their passion.
From the expansive window that bathes the space in natural light, to the curation of finishes and expert organization, the design created a dramatic transformation that is both functional and visually striking.





















